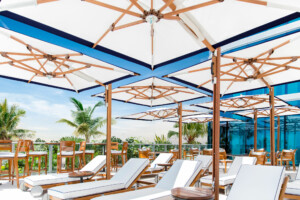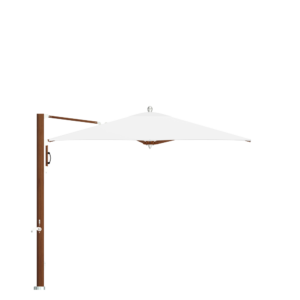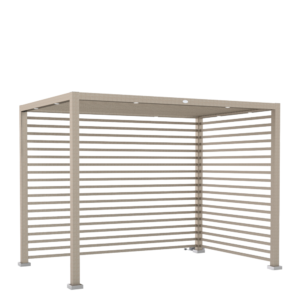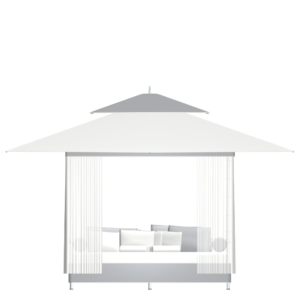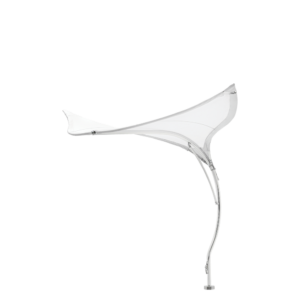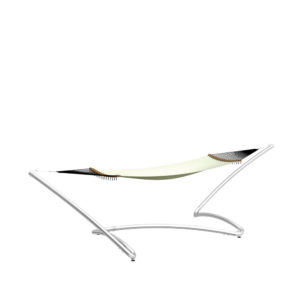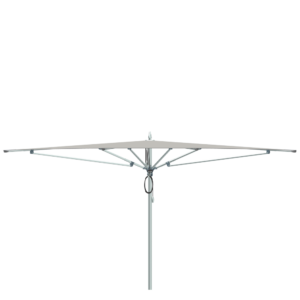Elegance. Performance. Craftsmanship. Tuuci® parasols and cabanas can be found shading resorts and boutique escapes worldwide. From our material selections to the sweep of our parasols, Tuuci designs are inspired by the distinct beauty in the world around us.

